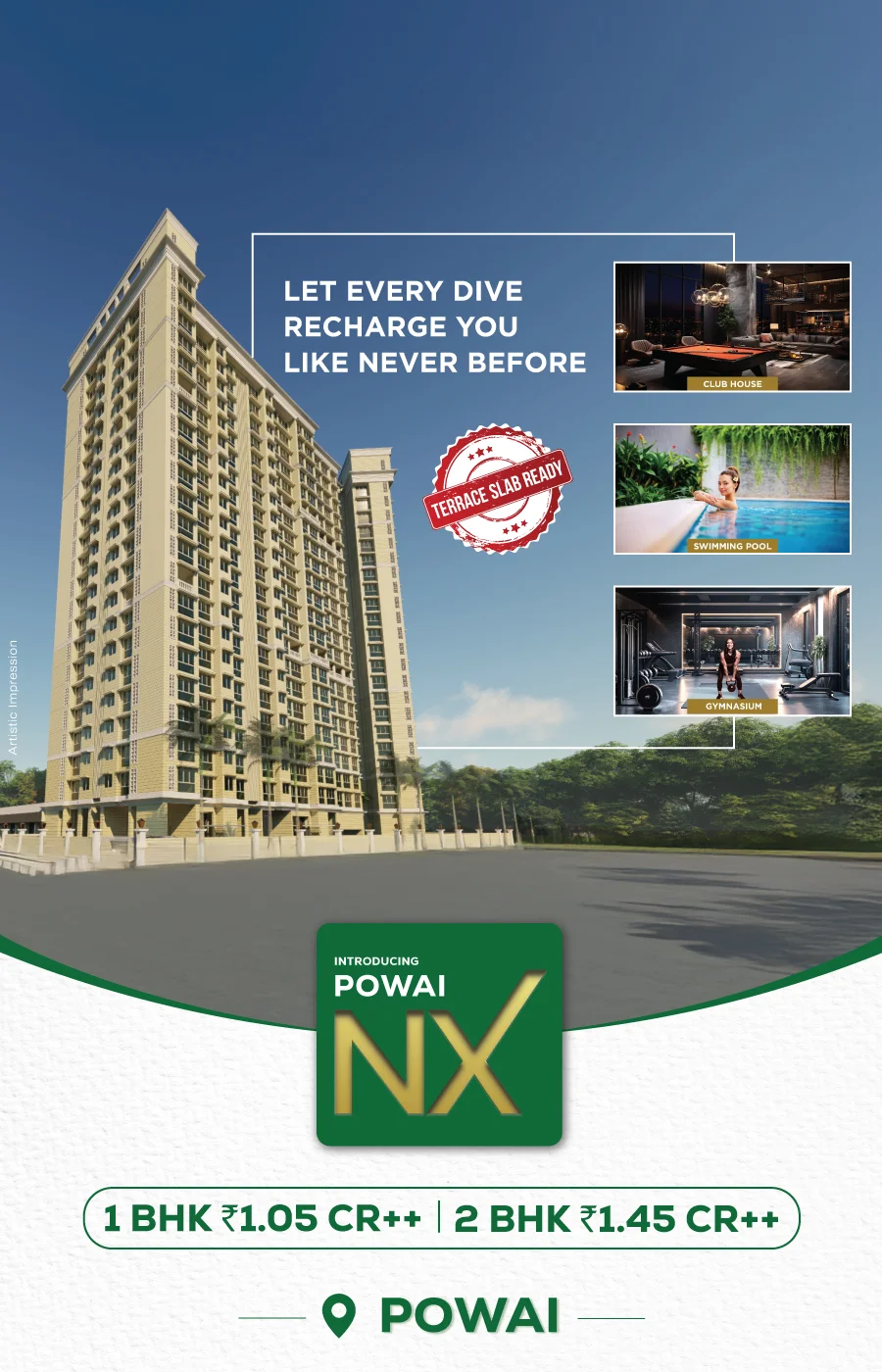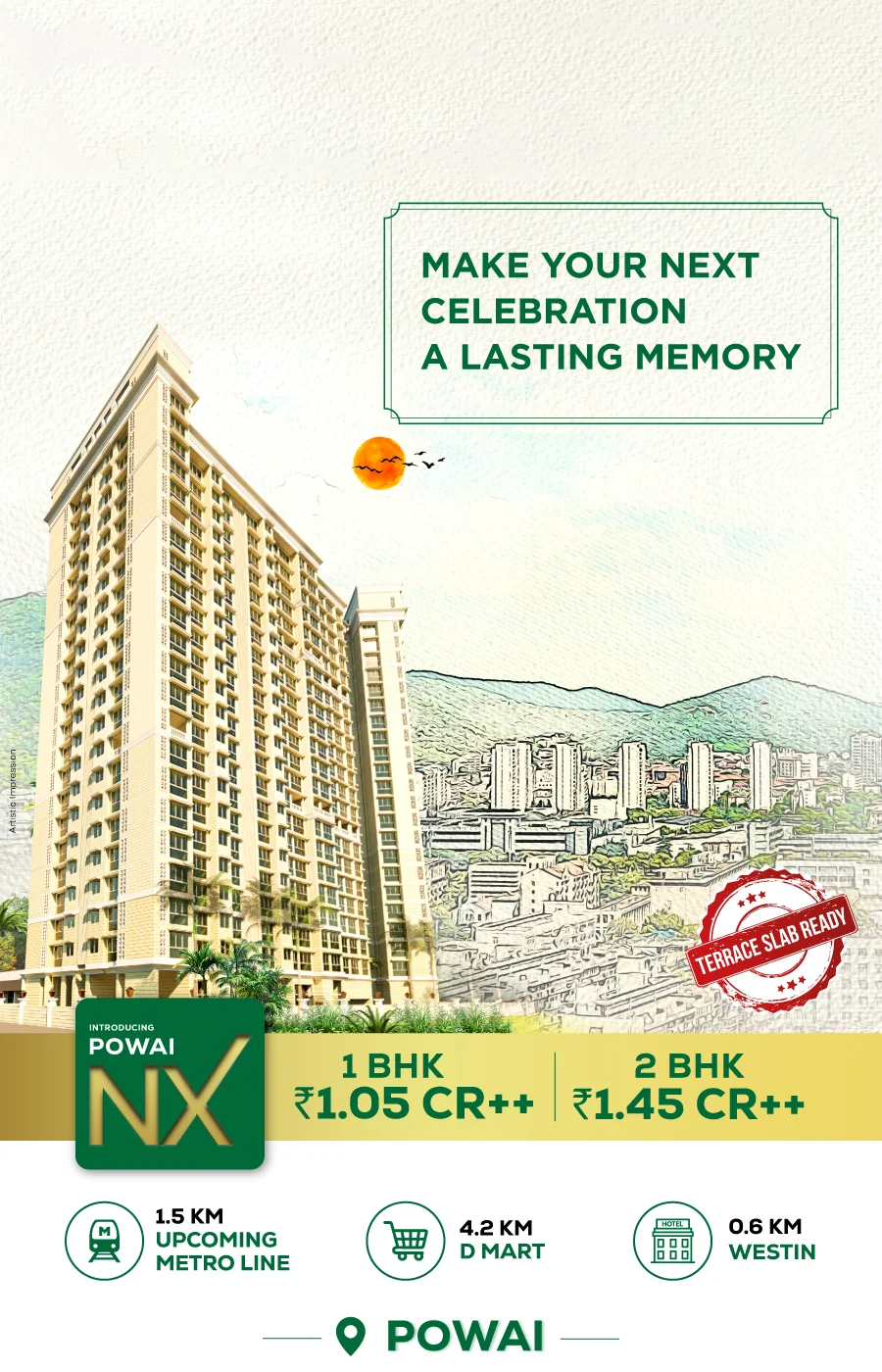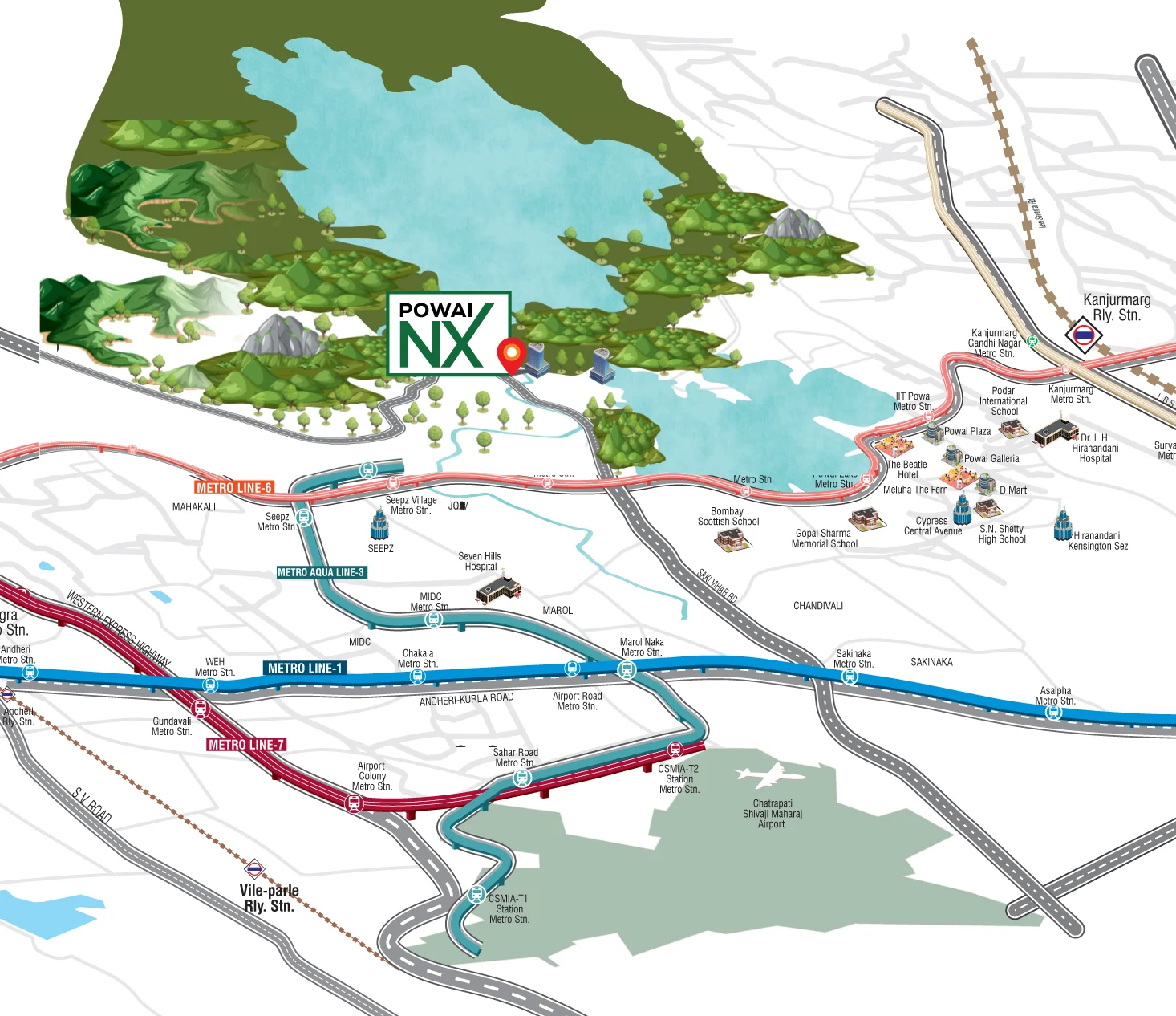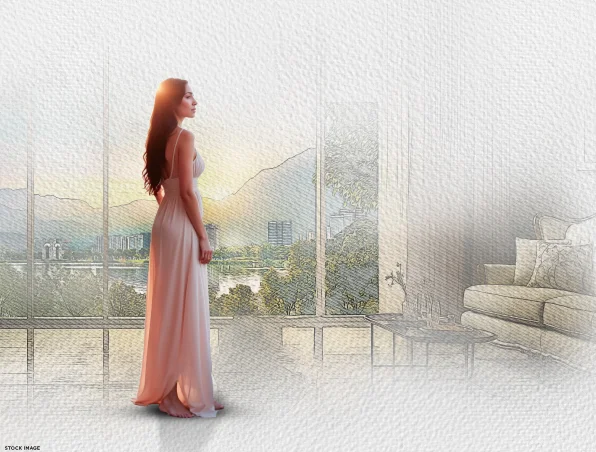




4 magnificent towers of G+22 storeys

Spacious 1 & 2 bed residences

15+ world-class lifestyle amenities

Dedicated society office

24/7 CCTV surveillance

High-speed elevators

Hyperconnected neighbourhood

Nestled amidst Powai’s serene landscape

1 Bed
Residences
2 Bed
Residences


 Upcoming Metro
Line -
1.5 km
Upcoming Metro
Line -
1.5 km JVLR - 1.5 km
JVLR - 1.5 km Sakinaka Metro
Station
- 3.8 km
Sakinaka Metro
Station
- 3.8 km
 Kanjurmarg Railway
Station - 6 km
Mtrs.
Kanjurmarg Railway
Station - 6 km
Mtrs. LBS Marg - 6 km
LBS Marg - 6 km
 CSMI - 6.5 km –
5
Km.
CSMI - 6.5 km –
5
Km. Vikhroli Railway
station - 7 km–
Vikhroli Railway
station - 7 km–
 Western Express
Highway
- 7 km
Western Express
Highway
- 7 km
 Eastern Express
Highway
- 7 km
Eastern Express
Highway
- 7 km
 Ramada By Wyndham
Powai
- 900 m .
Ramada By Wyndham
Powai
- 900 m . Lakeside Chalet -
1 km
.
Lakeside Chalet -
1 km
. The Westin Mumbai
Powai Lake - 1.1 km .
The Westin Mumbai
Powai Lake - 1.1 km . The Beetle Hotel -
3.7
km .
The Beetle Hotel -
3.7
km . Meluha The Fern -
8.8
km
Meluha The Fern -
8.8
km
 Bombay Scottish
School
– 2.7 km
Bombay Scottish
School
– 2.7 km SM Shetty School –
3.3
km
SM Shetty School –
3.3
km Gopal Sharma
Memorial
School – 3.6 km
Gopal Sharma
Memorial
School – 3.6 km Podar International
School – 4.7 km
Podar International
School – 4.7 km Powai Galleria –
3.8
km.
Powai Galleria –
3.8
km.
 Haiko – 3.8 km.
Haiko – 3.8 km.
 Powai Plaza – 3.9
km.
Powai Plaza – 3.9
km.
 D Mart – 4.2 km.
D Mart – 4.2 km.
 R City Mall – 7.6
km.
R City Mall – 7.6
km.
 Seven Hills
Hospital –
4.3 km.
Seven Hills
Hospital –
4.3 km. Hiranandani
Hospital –
4.8 km.
Hiranandani
Hospital –
4.8 km. Godrej Memorial
Hospital – 11 km
Godrej Memorial
Hospital – 11 km Seepz – 3.2 km
Seepz – 3.2 km Central Avenue –
3.8 km
Central Avenue –
3.8 km
 Kensington Business
Park – 4.3 km
Kensington Business
Park – 4.3 km

Shree Krishna, CTS No. 4B, Village Passpoli, Aarey Road, Powai, Mumbai 400087.
1107, Atl Corporate Park, Saki Vihar Road, Powai, Mumbai - 400 072.



MahaRERA Registration No.: P51800045520. Listed on the website https://maharera.maharashtra.gov.in
Disclaimer : The information, layout, pictures, etc., shown or contained in this brochure are indicative only. The builder/developer shall not be liable, responsible, obligated, or required to provide any or all such amenities or specifications mentioned herein. All plans, drawings, information, amenities, and layouts are subject to approval from TMC (Thane Municipal Corporation) and other concerned authorities.The builder/developer retains the right to revoke or unconditionally change, delete, substitute, or amend the said plans, drawings, information, specifications, amenities, and layout as deemed appropriate. No rights of any nature shall be construed or deemed to have accrued in favor of any person and/or purchaser of the premises by virtue of this brochure.The builder/developer shall not be liable or responsible for any loss, damage, cost, or expenses incurred or suffered by any person or purchaser of the premises. No person or purchaser shall have any right to claim or enforce any right based on this brochure.
ENQUIRE NOW
BROCHURE
